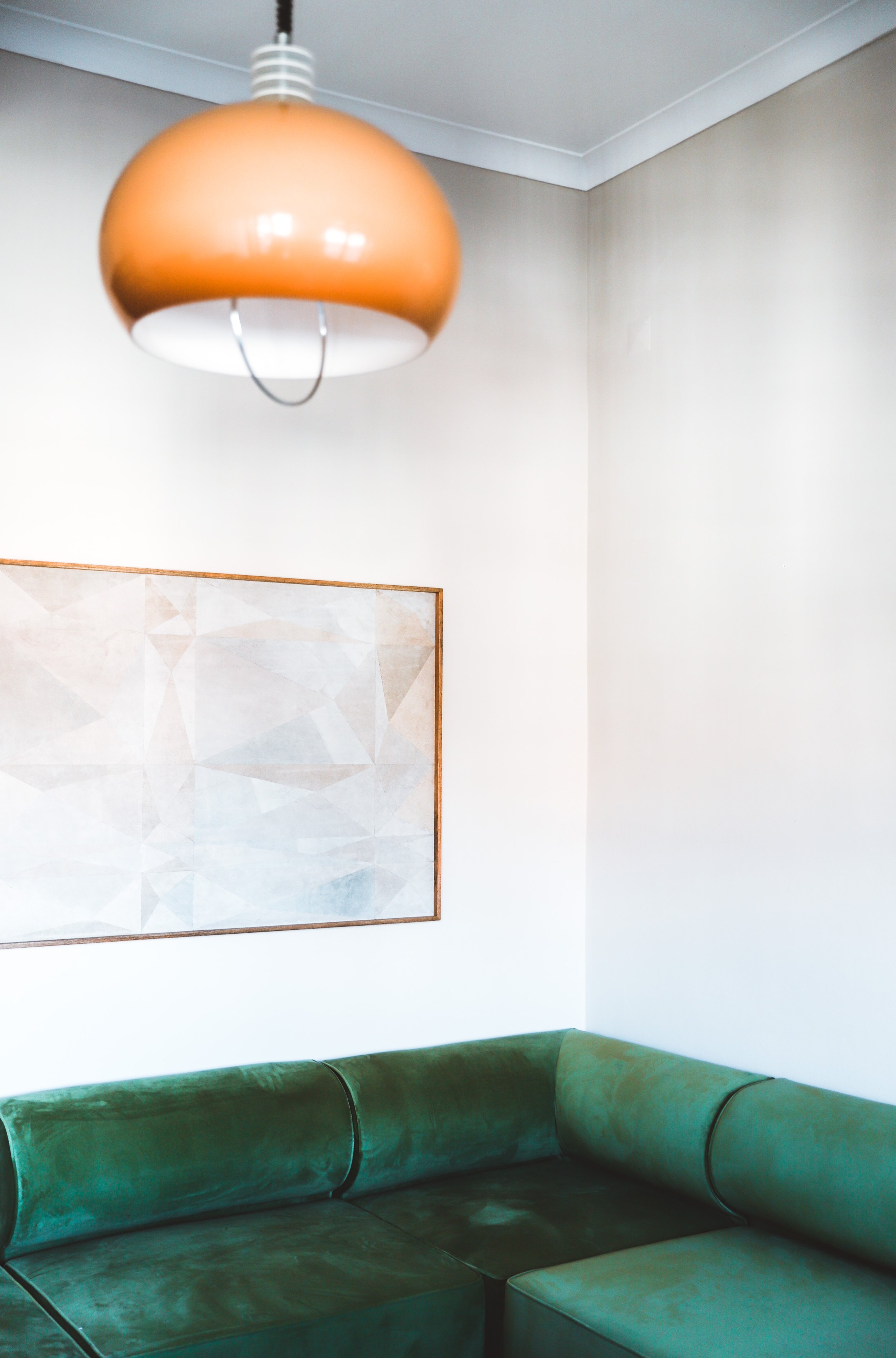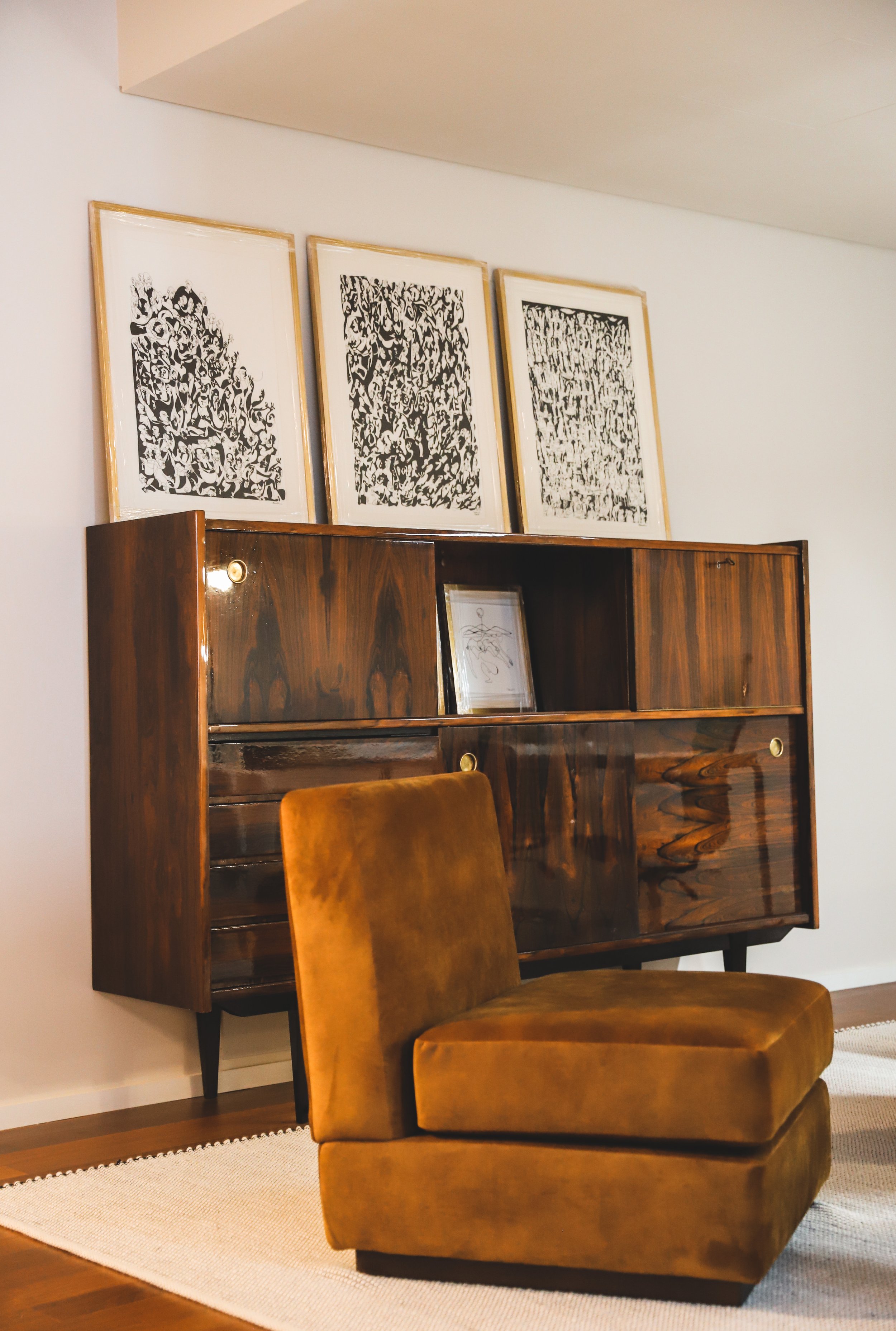Kobi
Where work and home find quiet balance
Designed as a hybrid space for both living and working, Kobi explores the delicate art of duality—where productivity and rest coexist within a single, thoughtfully composed interior.
Set in Portugal, this project responds to the evolving rhythms of modern life. Clean lines, functional spatial divisions, and a contemporary sensibility define the design language. Through subtle transitions in materiality and layout, the apartment fluidly separates office from home, without losing coherence or comfort.
Kobi is a study in spatial balance—a calm environment that supports focus, yet feels deeply personal.
Portugal
-
Location: Portugal
Opening:
Program: Hybrid apartment and office space -
Contemporary design with emphasis on functionality
Visual and spatial separation between living and working areas
Minimal, intentional layout to enhance everyday flow
-
Interior Design & Creative Direction: Ingrid Aparicio Studio
Architectural Design:
Project Management: Ingrid Aparicio Studio
Construction:
Photography:
Collaborators / Brands:














